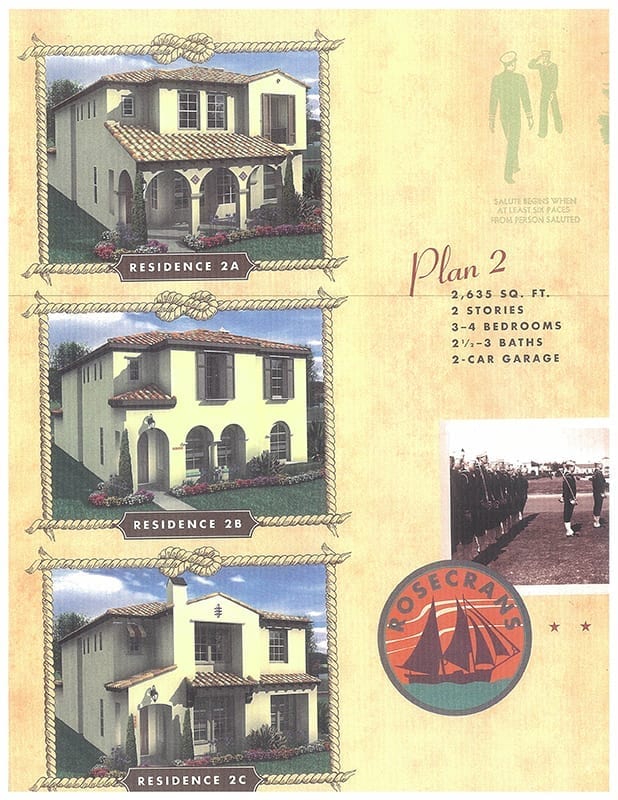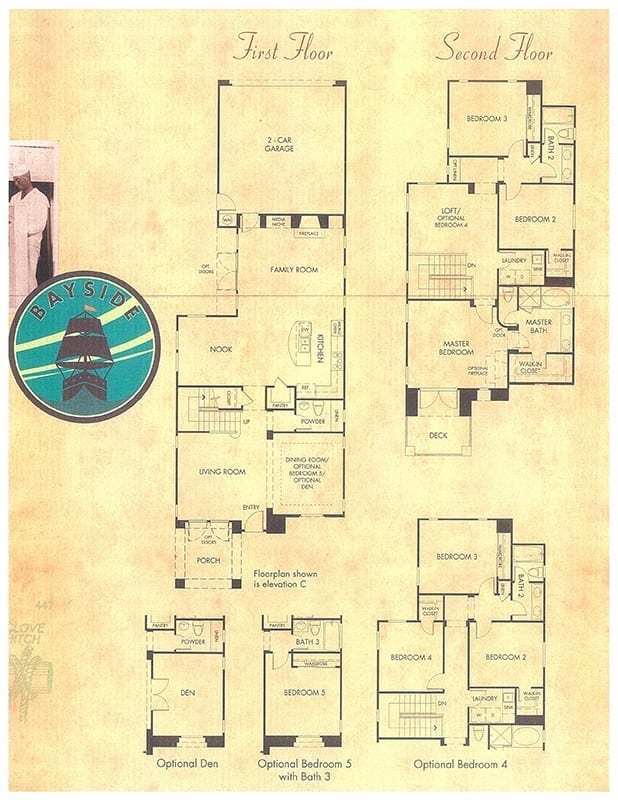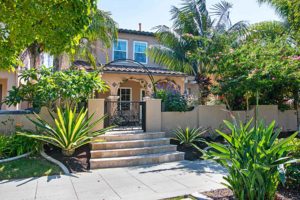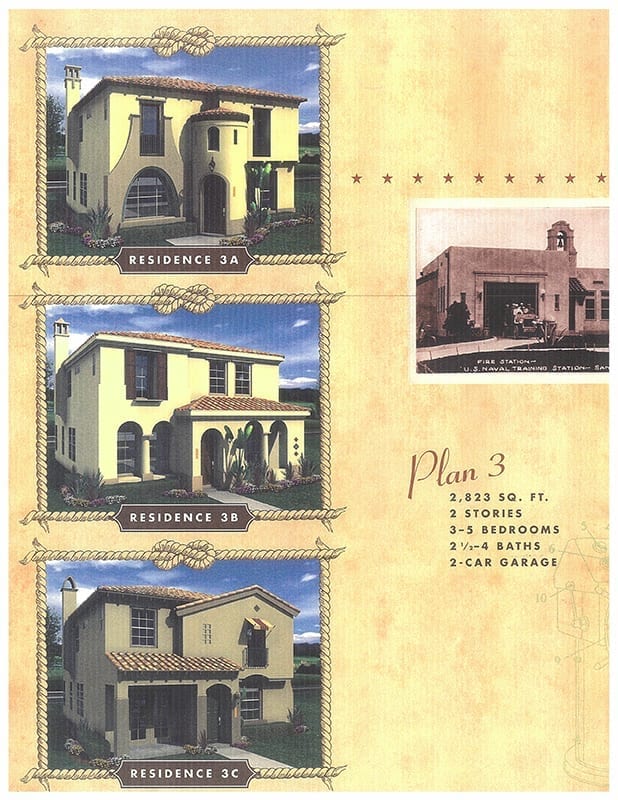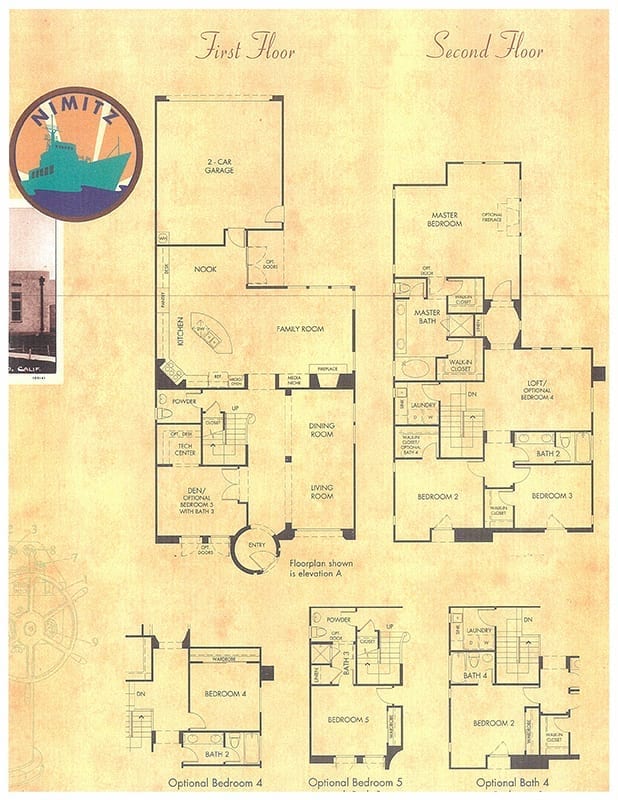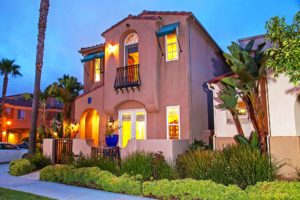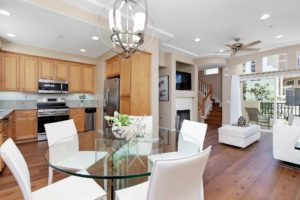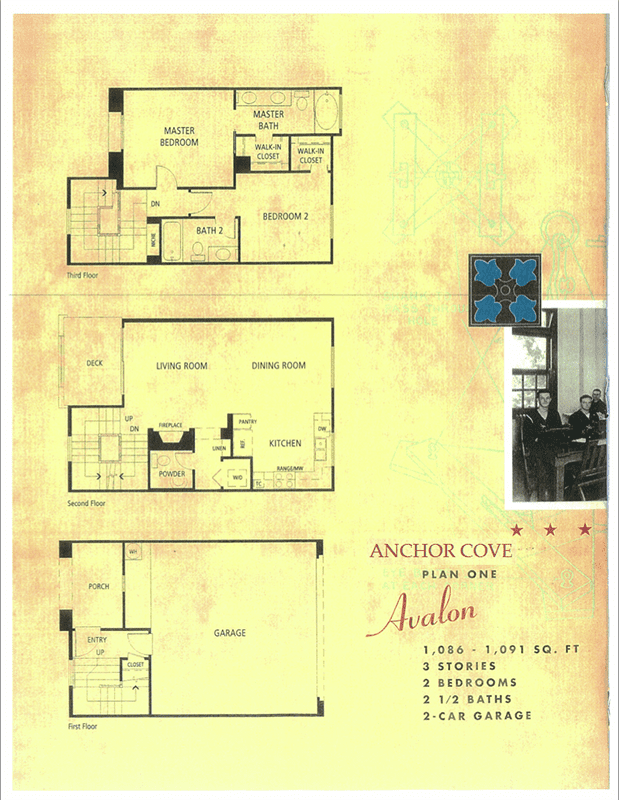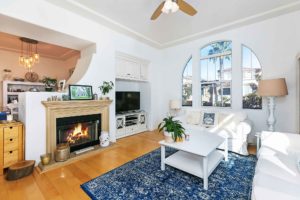Admiralty Row Homes
Admiralty Row Plan 1
3-4 BR | 2.5 BA | Est. SqFt: 2,297
Through the front door you are greeted with the formal living room and adjacent is the formal dining room. Past these is a half bathroom that some have upgraded to a full bathroom. THe kitchen has an island and is open to a large breakfast area and family room with a fireplace, all looking towards a view of the backyard. Upstairs you will find two bedrooms and a full bath and master suite with a master bath with a walk in closet, a loft area and a laundry room. Some of the master suites have a large balcony. The formal dining room on the first level can be converted into a bedroom and the half bath turned into a full bath. The loft upstairs can also be converted into a bedroom.
Admiralty Row Plan 2
3-4 BR | 2.5-3 BA | Est. SqFt: 2,630
Through the front door, you are greeted by a combined formal living and dining room. Past these are the kitchen with island that is open to a breakfast table area and a family room with a fireplace featuring views of the backyard. There is also a large sized den and half bath. Up the gorgeous focal staircase, you will find a hallway that is open to the downstairs, a laundry room, two bedrooms with a full bath with dual sinks, a small desk area great for homework and a large master suite with master bath and walk in closet. The den located on the first floor can be converted into a bedroom and the half bath into a full bath.
Admiralty Row Plan 3
3-5 BR | 2.5-4 BA | Est. SqFt: 2,838
Through the front door, you are greeted by the formal living room and dining room. Across you will find a large den perfect for large home office and a half bath. The kitchen has a large curved island that is open to the breakfast table area and family room with a fireplace featuring views of the backyard. Continuing upstairs you will find a large loft area, two bedrooms, both with walk-in closets and a separate full bath with dual sinks and the laundry room. The master suite is expansive and in the master bath there are dual closets. The den on the first level can be converted into a bedroom and the half bath turned into a full bath. the loft upstairs can be converted into a bedroom and a full bath can be added into an upstairs room as well.
Beacon Point Homes
Beacon Point Plan 1
3 BR | 3 BA | Est. SqFt: 1,931
As you enter this home you first walk through the private courtyard that is great for entertaining. To one side of the entry, you will find a semi-separate wing of the home with a den or bedroom with its own front patio and separate full bath. Continuing back to the entry which opens to the living room with a fireplace, dining room, and kitchen with an island, that is open to each other creating a great open floor plan. Continuing upstairs you will find a nice sized bedroom with its own full bath and walk-in closet, a laundry room and the master suite with master bath and dual walk in closets. This master also boasts an oval sitting room with a small balcony that overlooks your private courtyard.
Beacon Point Plan 2
3 BR | 2.5 BA | Est. SqFt: 2,305
Through the front door you will find a formal dining room with an opening to the front patio area. Past the guest bath you enter the kitchen with a huge curved island that is open to the breakfast table area and the living room with a fireplace which is also open to the top of the second floor letting lots of natural light downstairs. These rooms all have great views of the back yard. Also on the first floor is the laundry room. Upstairs there two Jack and Jill bedrooms with their own private sink areas and they both share the bath/shower and commode. One of these rooms also has a walk-in closet. Just down the hall, you will find a great master suite with a balcony, sitting room, large walk-in closet and luxurious master bath.
Beacon Point Plan 3
3 BR | 2.5 BA | Est. SqFt: 2,687
As you walk through the turreted entry you will find your formal living room with front patio, semi separated formal dining room and a small den. Past these rooms are the kitchen with a large island which is adjacent to a wonderful courtyard. There is also a breakfast table area and family room that is open to the top of the second floor and a guest bath. Upstairs are the laundry room, two Jack, and Jill bedrooms, with their own private sink area and they both share a bath/shower and commode room. Also upstairs is the large master suite with sitting area, master bath and oversized walk-in closet. *Any of the Beacon Point homes could have also come with a 3rd story loft with possible bed and bath.
Anchor Cove Townhomes
Anchor Cove Plan 1
2 BR | 2.5 BA | Est. SqFt: 1,101
As you walk through the porch and through the front door, you see the stairs to the main level, entry closet and the entry into the two car garage. Take a short walk up the stairs to the second level and find a large patio open to the living room with a fireplace and dining room with large entertainer’s kitchen with a large island. Also located on this floor, is a laundry closet and a full bathroom and another bedroom. On the third level there is a master suite with a full bathroom and a large walk-in closet and a separate bedroom with a full bathroom and walk-in closet.


Anchor Cove Plan 2
3 BR | 2.5 BA | Est. SqFt: 1,093
As you walk through the porch and through the front door you see the stairs to the main level, entry closet and the door to your two car garage. Up the stairs you will find a patio that is open to the living/dining room combo and the kitchen which are all open to each other. Also on this floor is a bedroom with two small closets and a ¾ guest bath and a laundry closet. Up the stairs on the third level there’s a master suite with a master bath and another bedroom with a walk-in closet and a full bath.

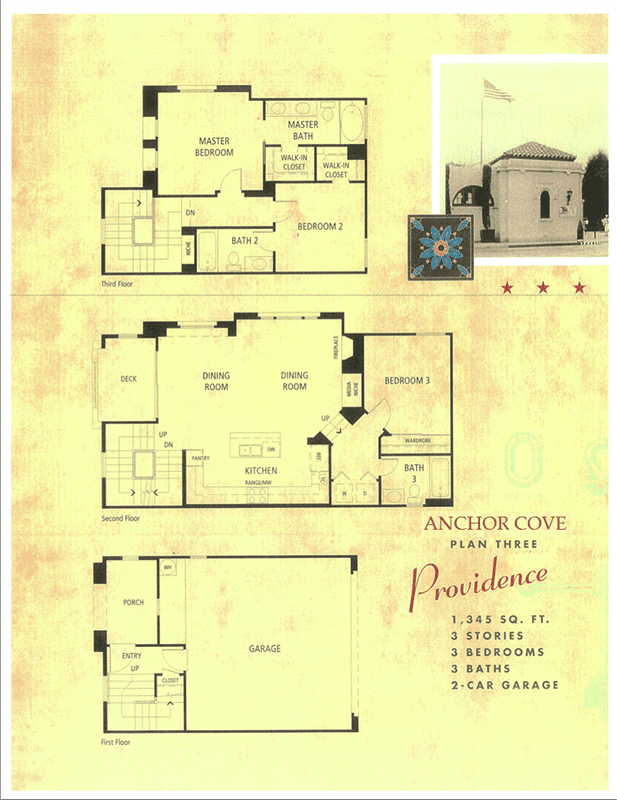
Anchor Cove Plan 3
3 BR | 3 BA | Est. SqFt: 1,350
As you walk through the porch and through the front door, you see the stairs to the main level, entry closet and the entry into the two-car garage. Take a short walk up the stairs to the second level and find a large patio open to the living room with a fireplace and dining room with large entertainer’s kitchen with a large island. Also located on this floor, is a laundry closet and a full bathroom and another bedroom. On the third level there is a master suite with a full bathroom and a large walk-in closet and a separate bedroom with a full bathroom and a walk-in closet.

